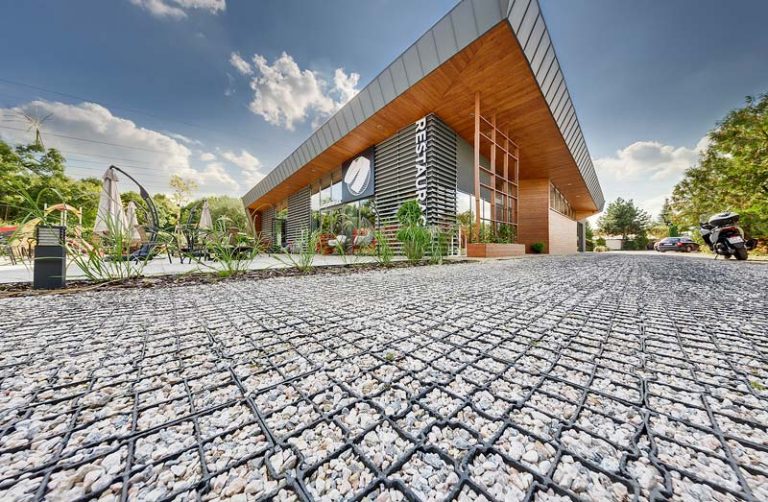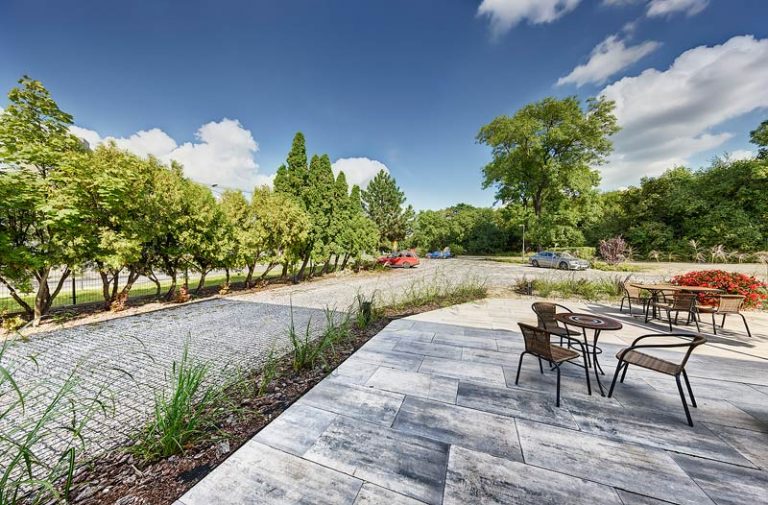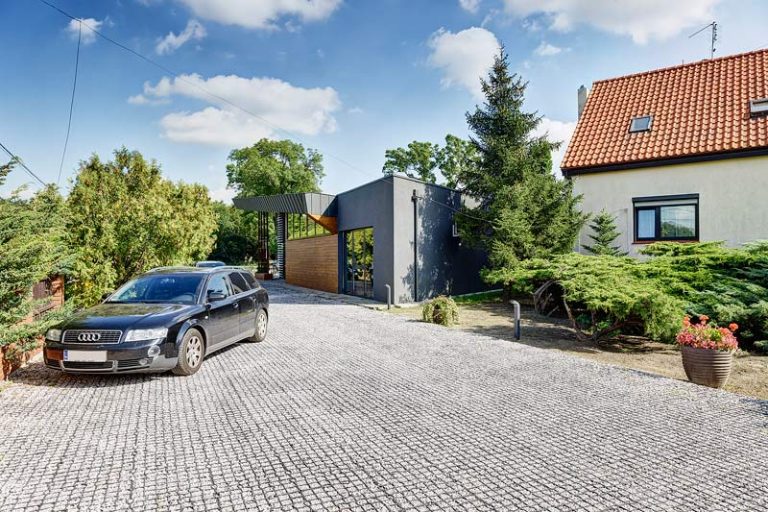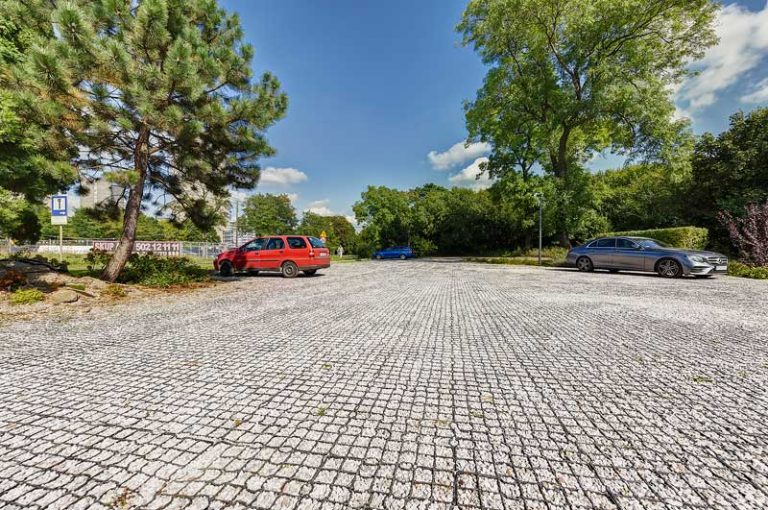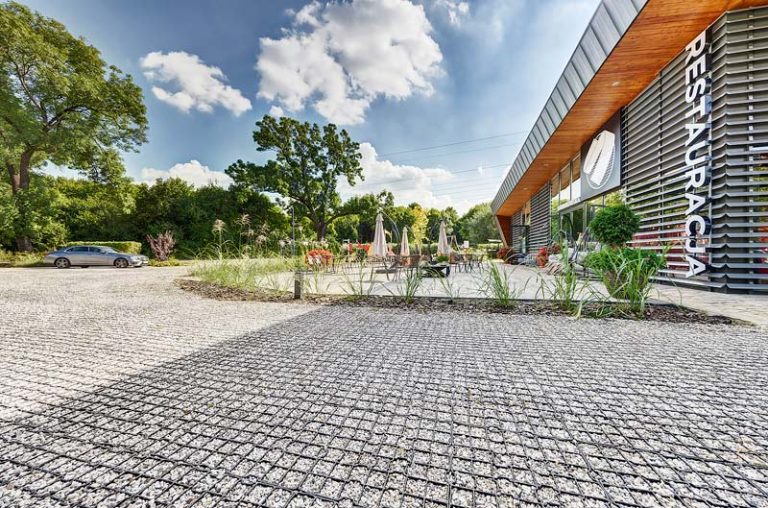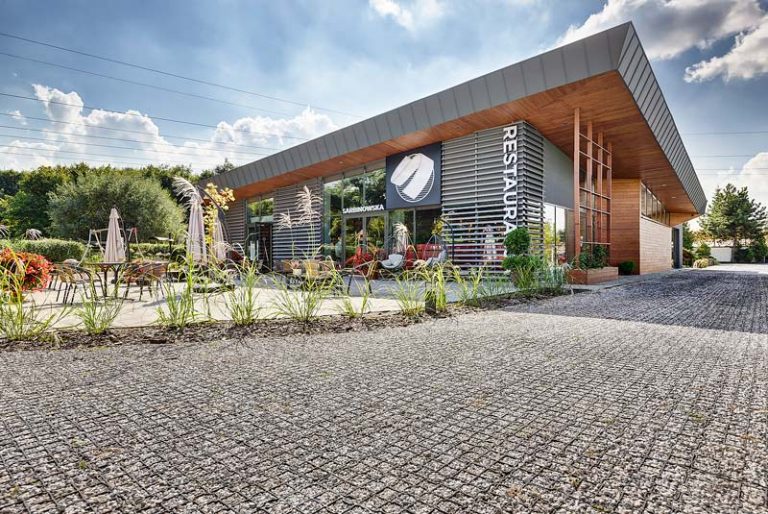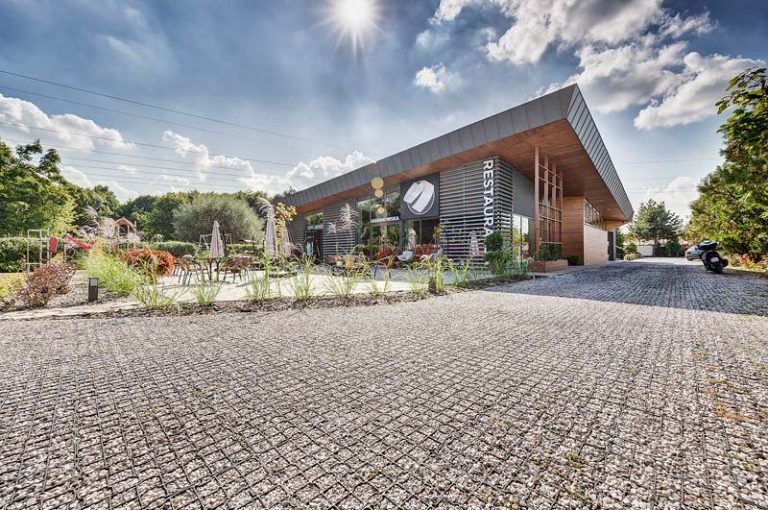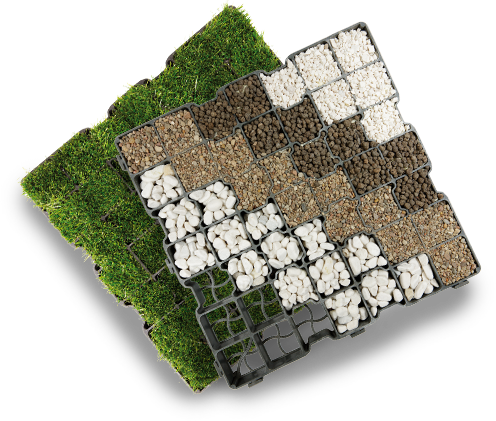Parking area in front of the restaurant
TASK
Modern building of Sarbinowska restaurant required the surrounding area to match its character. While designing surface development around the facility it was intended not only to take care of its aesthetics, but also to ensure full functionality. What is more, natural borders between the parking and recreational area were planned.
SOLUTION
The road in front of the restaurant as well as the parking area were performed from eco-friendly openwork geoSYSTEM grid. In order to enhance their resistance, the grids were filled with aggregate. This filling type was chosen due to greater exploitation of parking surface caused by its guests constantly coming and leaving. What is more, such parking design perfectly matches the aesthetics of the arrangement of the building itself.
RESULT
Parking spaces as well as the road which perfectly correspond to the character of the restaurant surroundings as well as the building itself were created. Reinforced parking surface is very practical and does not require snow-clearing. Thanks to covering the area with grid spatial limits were determined, thus creating numerous parking lots outside the utility building.
USED PRODUCTS


